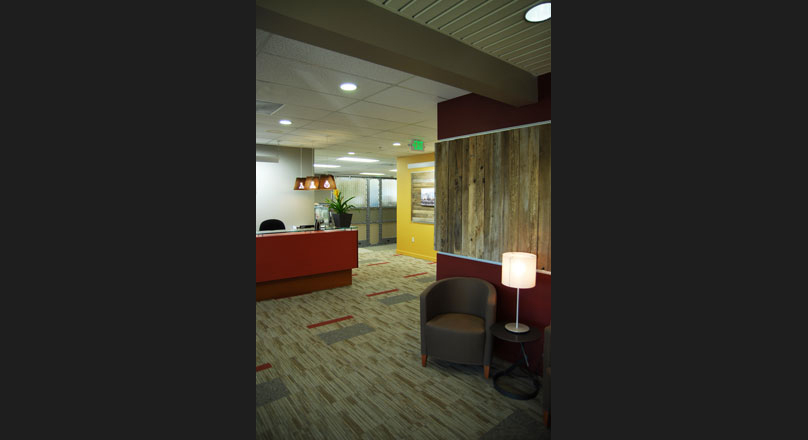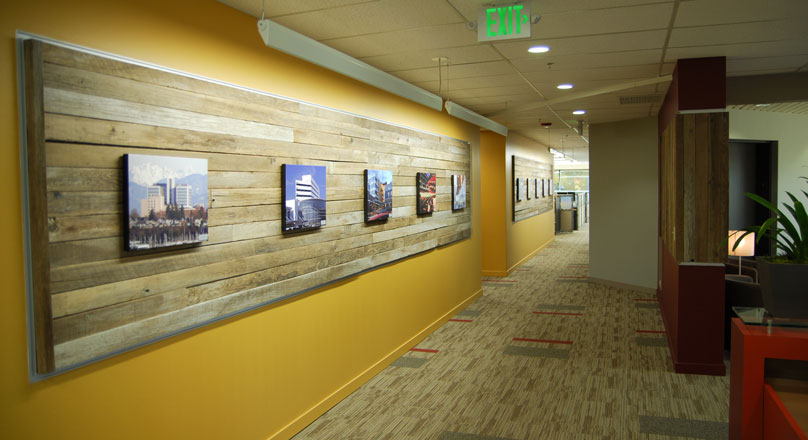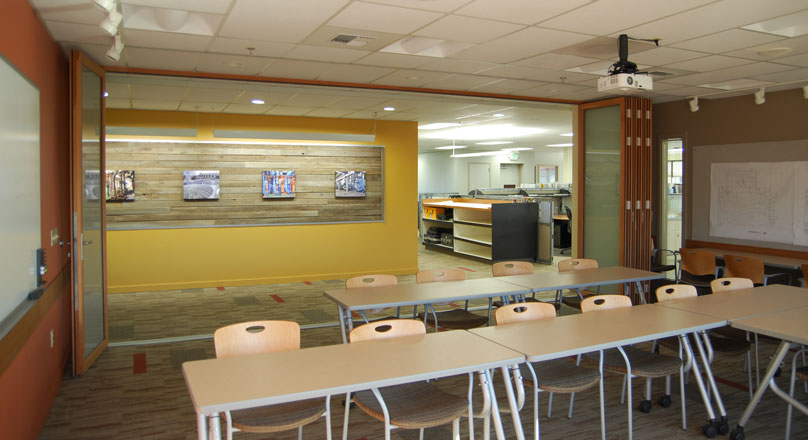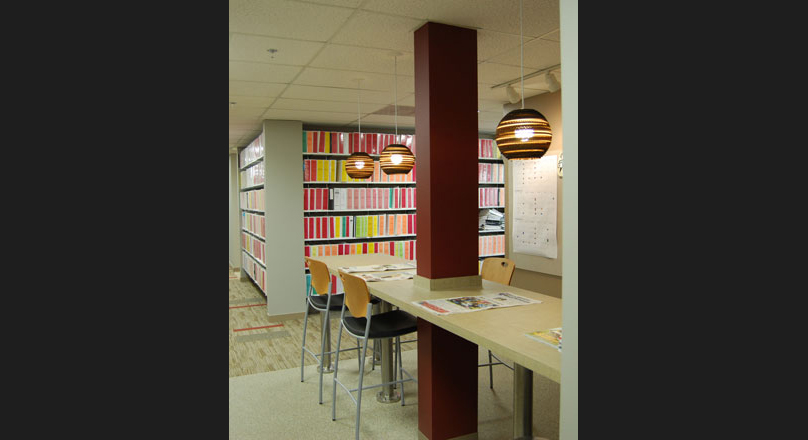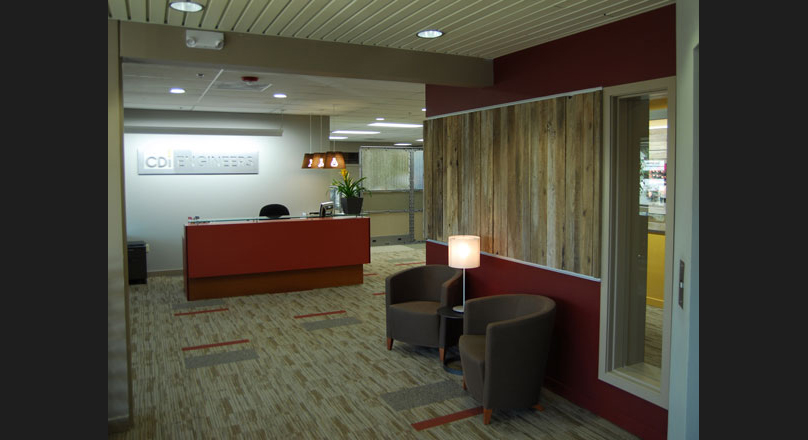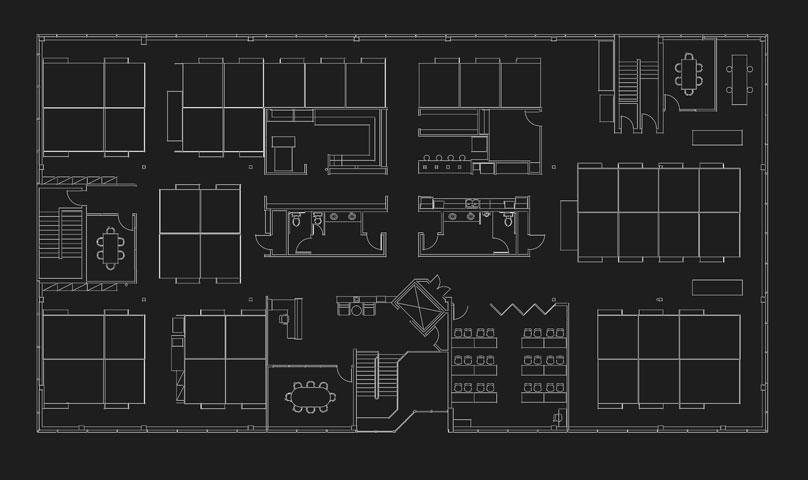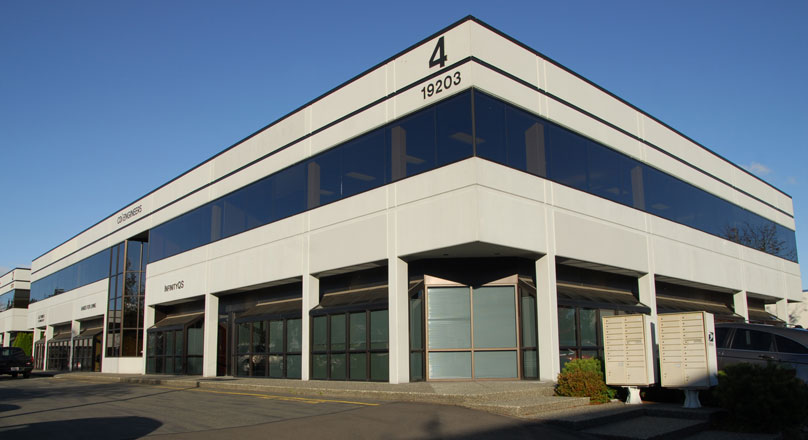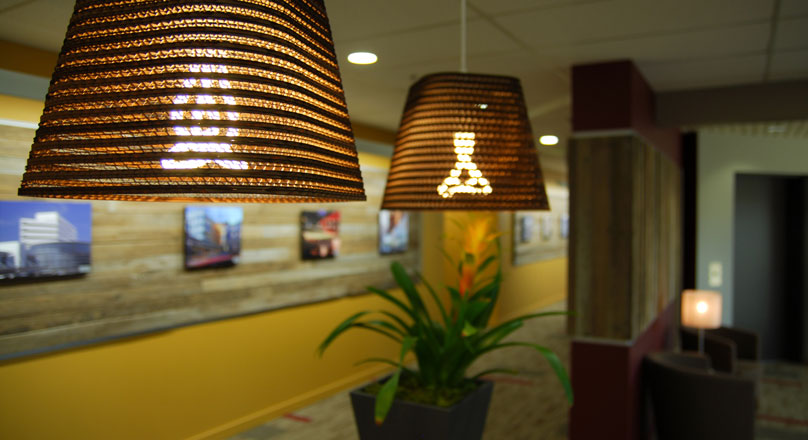CDi ENGINEERS
CDi needed to relocate and hired TWIST to assist them in finding the right space to meet their needs. Leaving their industrial, heavy timber, open office space with high ceilings was going to be challenging to re-create in a more conventional office building. Through a series of quick test-fits, CDi was able to make an informed choice when looking at the variety of buildings and space options. Now, it was TWIST's job to create an atmosphere that inspired the CDi culture. Utilizing a central core design concept with clear circulation paths, color, texture and maximum natural TWISTARCHITECTURE
light, the plan came together quickly. CDi values design choices that are environmentally friendly, so TWIST utilized much of the existing furniture, lighting and cabinetry that could be salvaged from the existing space to create the new environment. The dynamic entry wall uses reclaimed grape stakes to add texture and interest. New light fixtures are made of recycled cardboard and use energy efficient Lumen lamping. The end result supports the CDi mission and brand and made the challenge of moving to new space a positive experience for the staff.
LOCATION:
Lynnwood, Washington
PROJECT DETAILS:
Tenant Improvement - 10,000 SF
Copyright © 2016 TWIST DESIGN INC | All Rights Reserved

