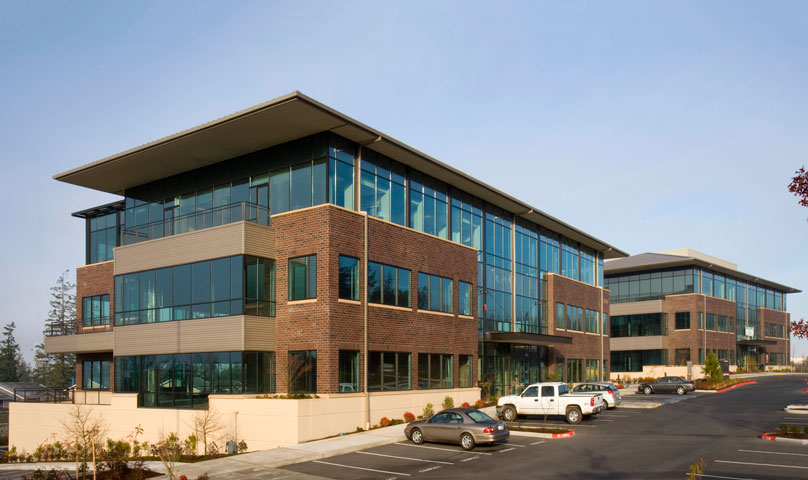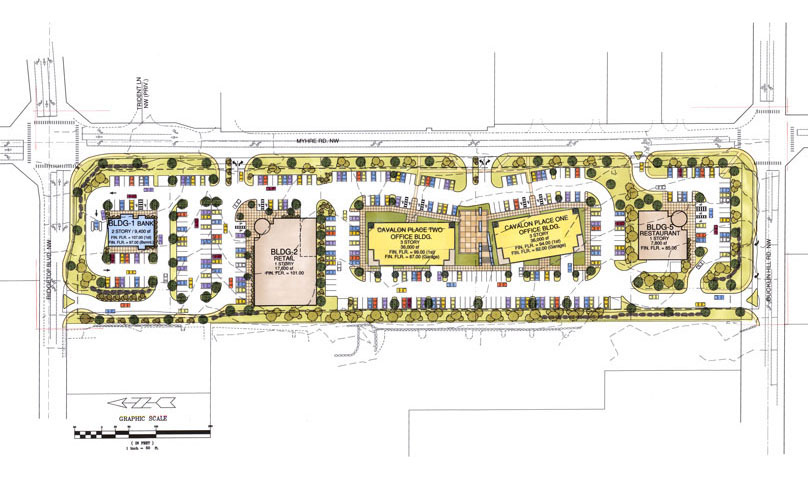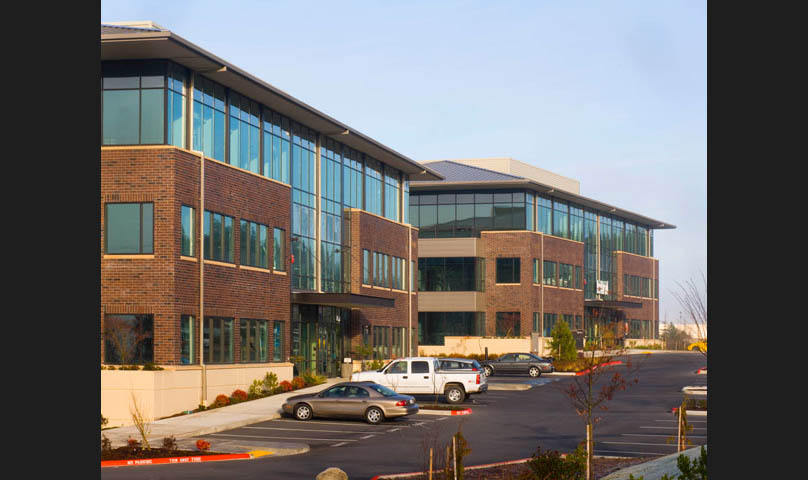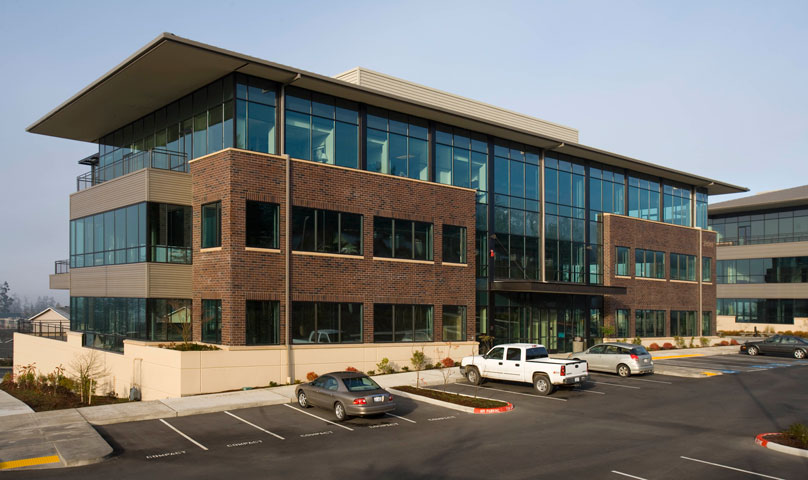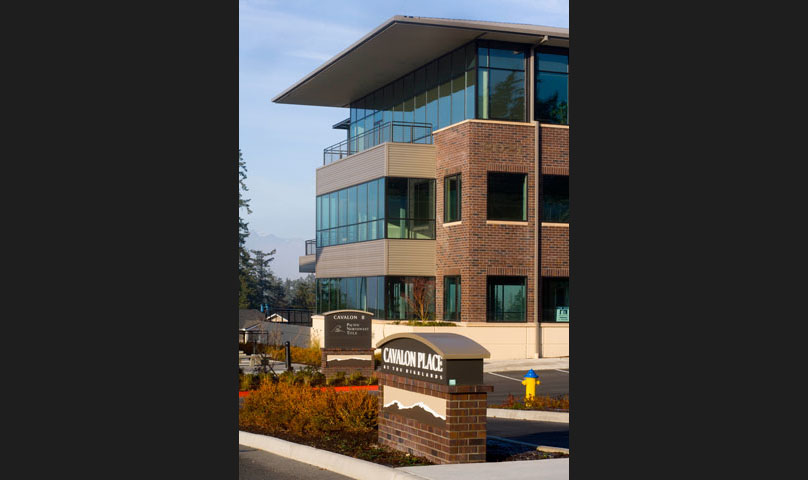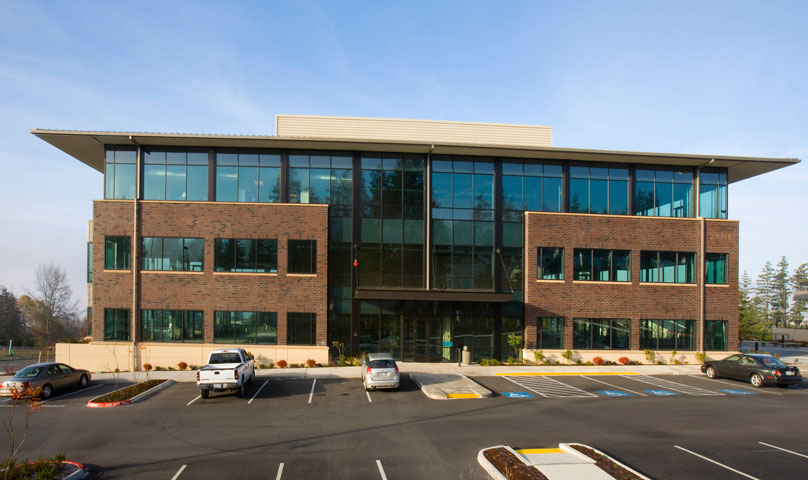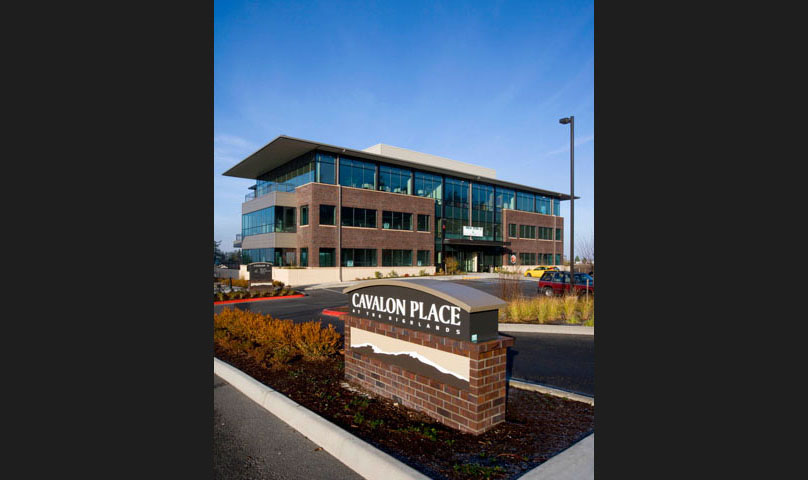CAVALON PLACE
This project is located on an 8.5-acre site in Silverdale, Washington. The steep sloped site offers great views to the Dyes Inlet and the Olympic Mountains. The two Class 'A' office buildings provide office space on three floors over one level of below grade parking and are connected by a central plaza. The below grade structural system utilized conventional reinforced concrete walls and slabs while the main building structural system is steel. The cladding is made up of glazed curtain walls, brick, pre-colored pre-cast panels, punched windows and metal paneling. TWIST
LOCATION:
Silverdale, Washington
PROJECT DETAILS:
Office - 72,000 SF
Below grade garages - 28,000 SF
Parking provided - 124
Copyright © 2016 TWIST DESIGN INC | All Rights Reserved

