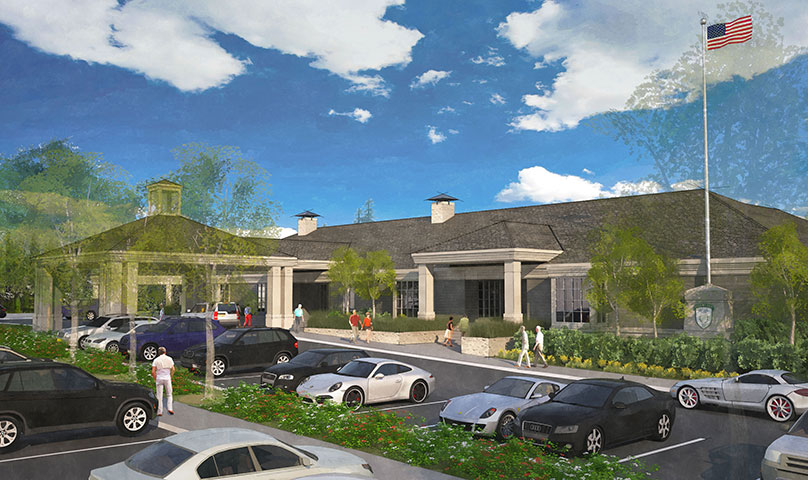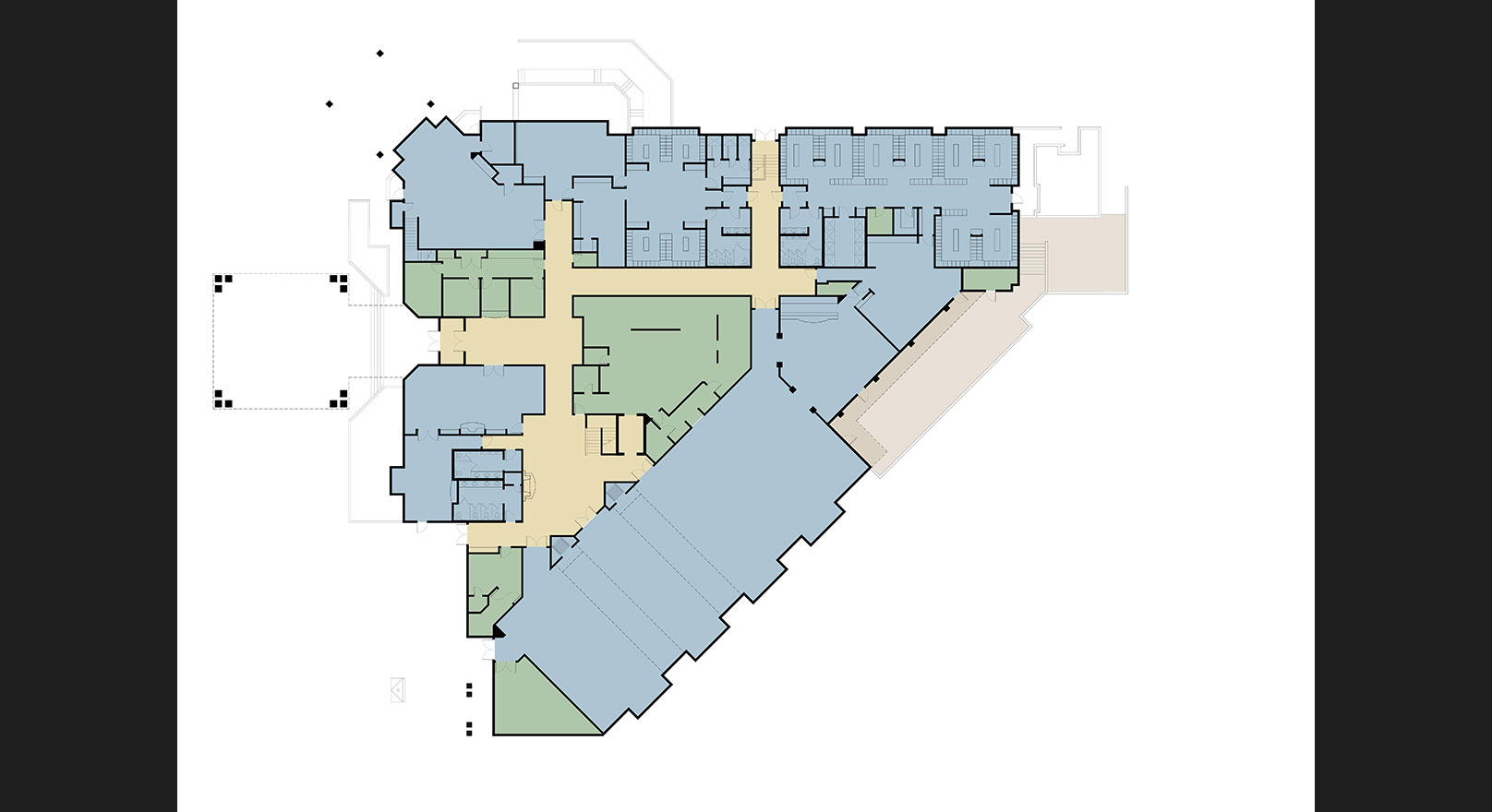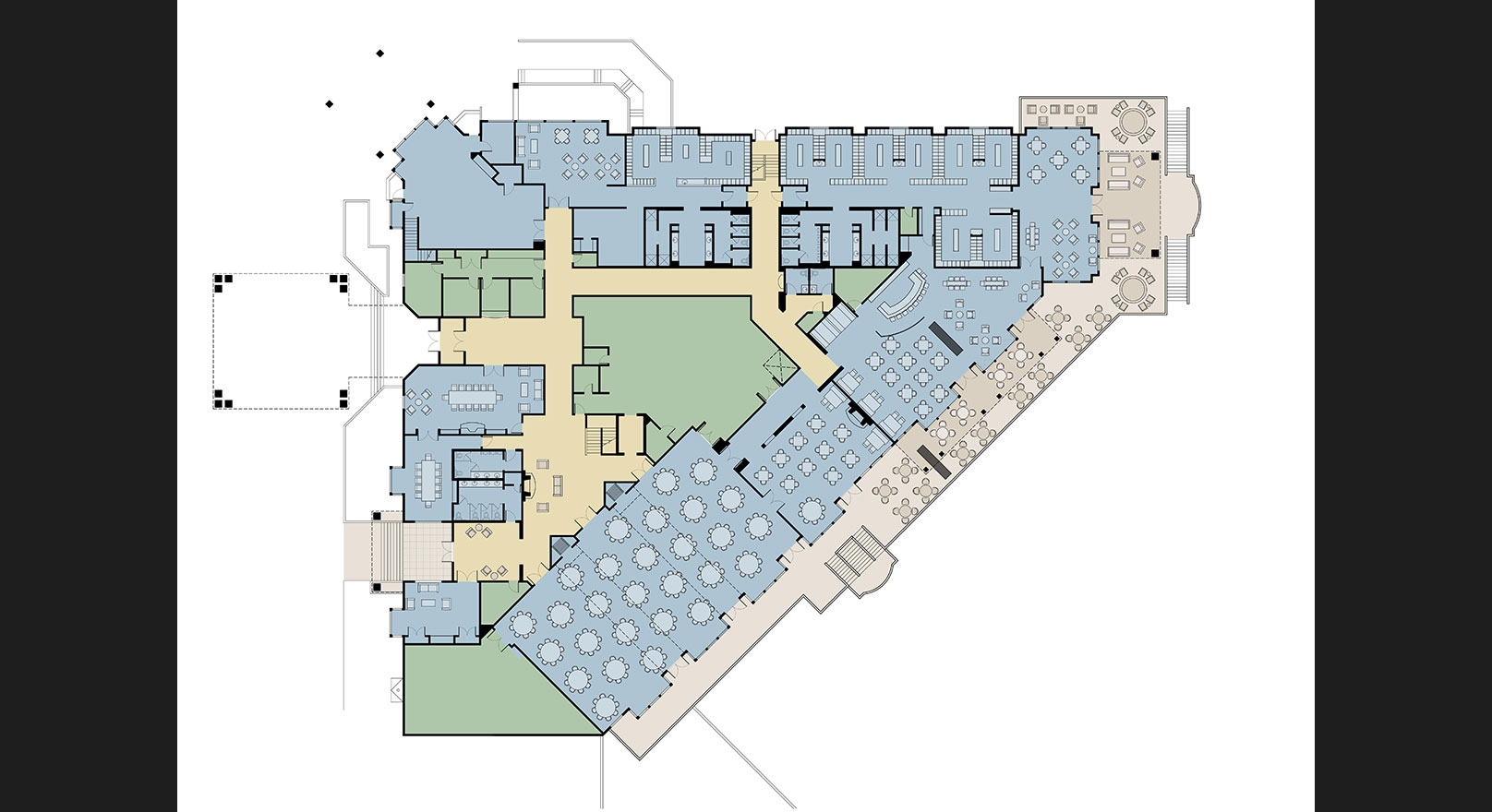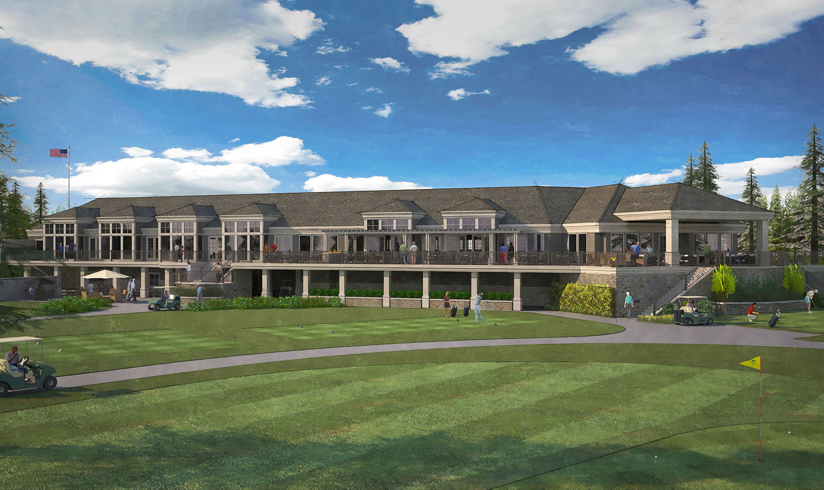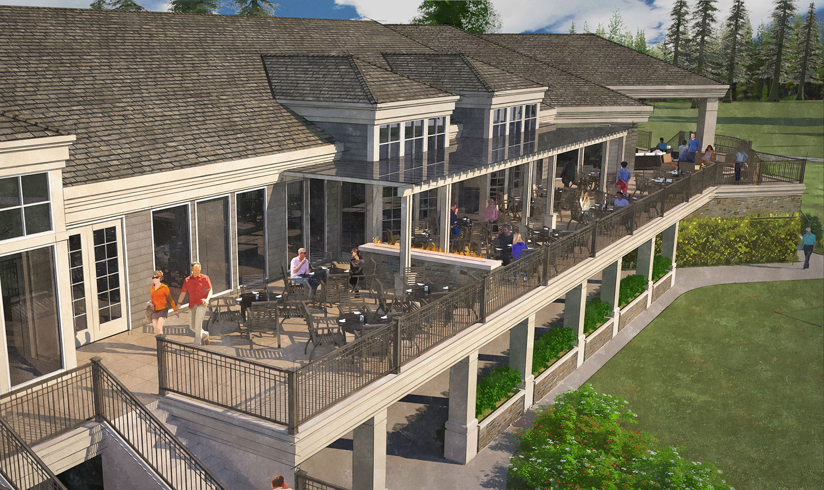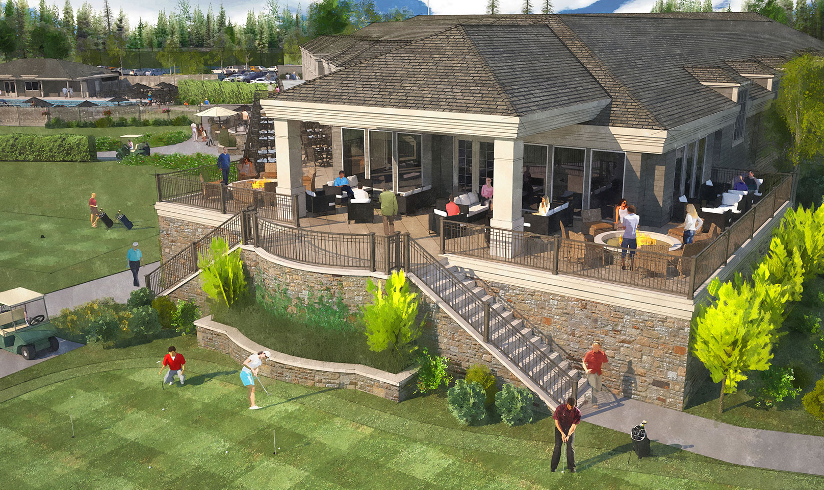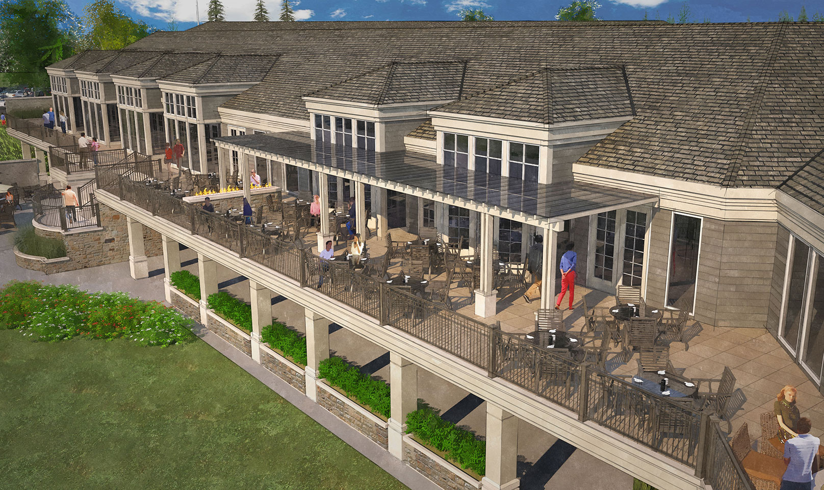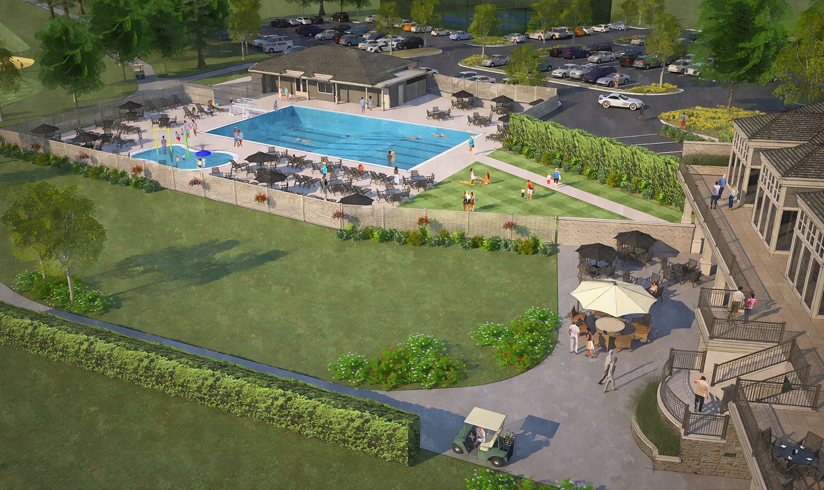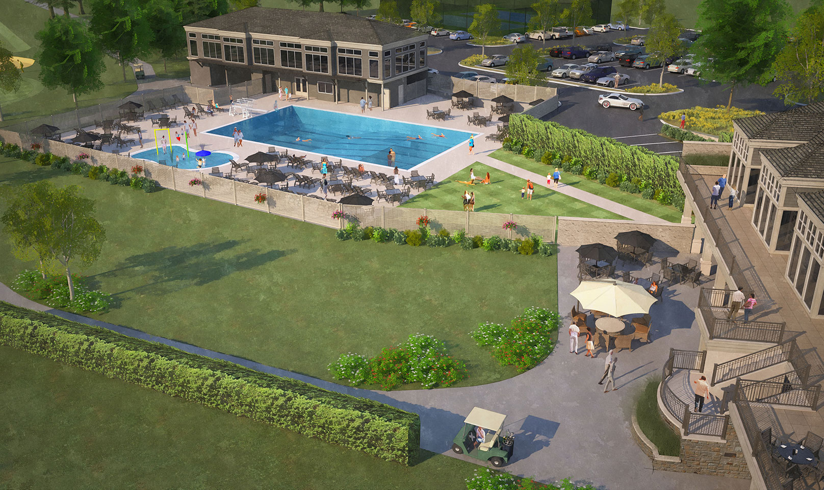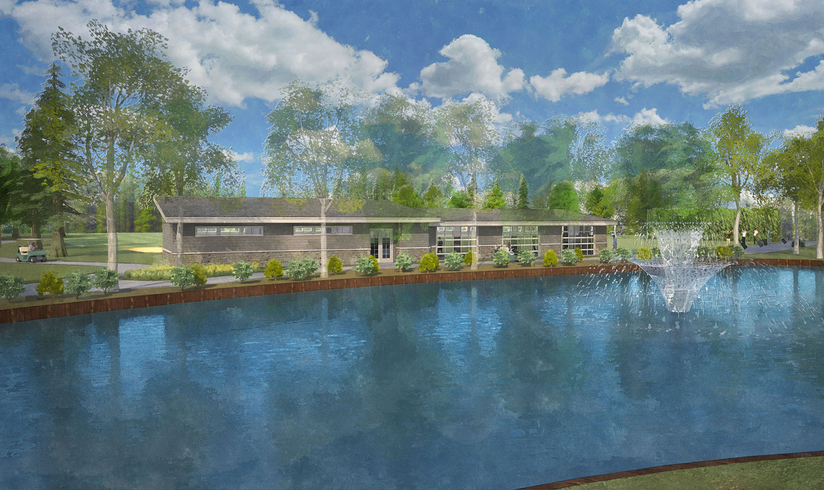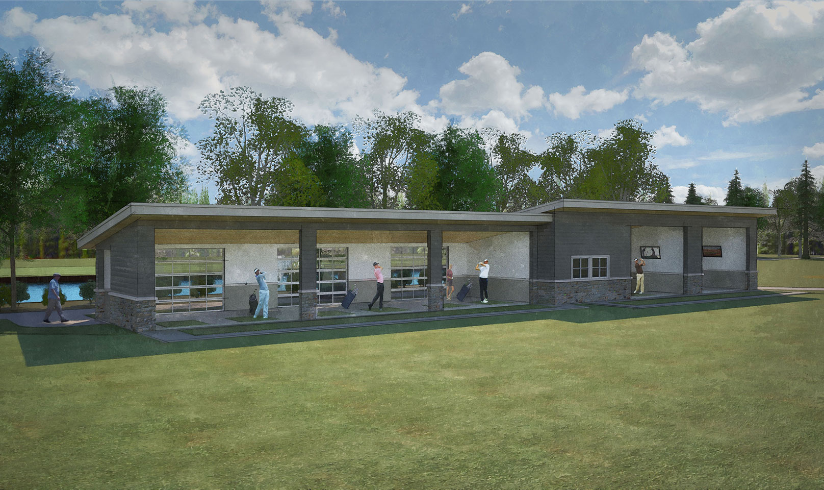Overlake Golf & Country Club
Twist Architecture was hired by Overlake Golf and Country Club after several years and two architecture teams could not produce a concept and vision for the Facilities Improvement Plan! During a demanding 8 week process Twist and the Overlake Board, developed an approach, timeline, concepts, schematic plans, exterior renderings, program costs estimates, membership voting brochure and digital presentation. The Facilities Improvement Plan included renovation and expansion of the clubhouse, renovated pool house and expansion of pool deck, concept for adding a OVERLAKE
3,000 sf Fitness Center above the existing pool house and a covered driving range, with state of the art video training center for better year-round access for the members. Twist also produce a 37 page brouchure and power point presentations for the informational meetings.
LOCATION:
Medina, Washington
PROJECT DETAILS:
Renovation - 45,000 SF
Copyright © 2016 TWIST DESIGN INC | All Rights Reserved

