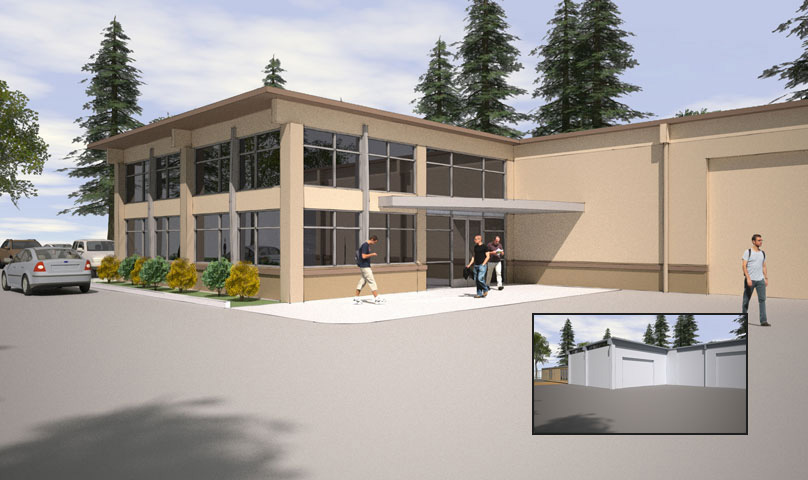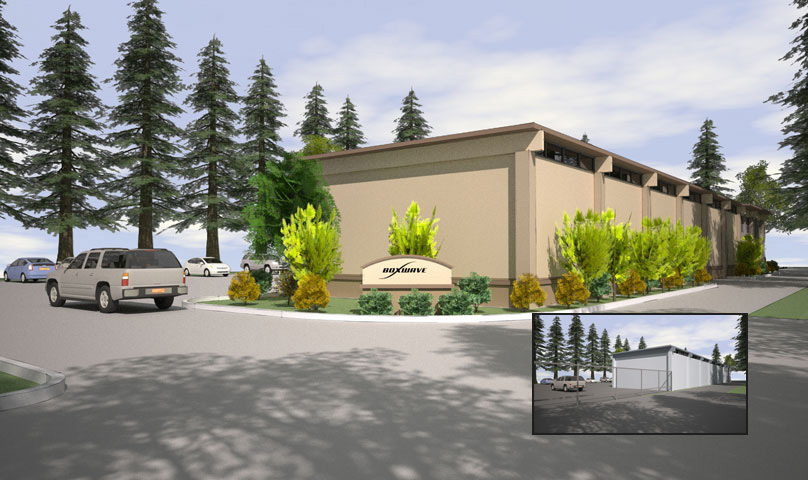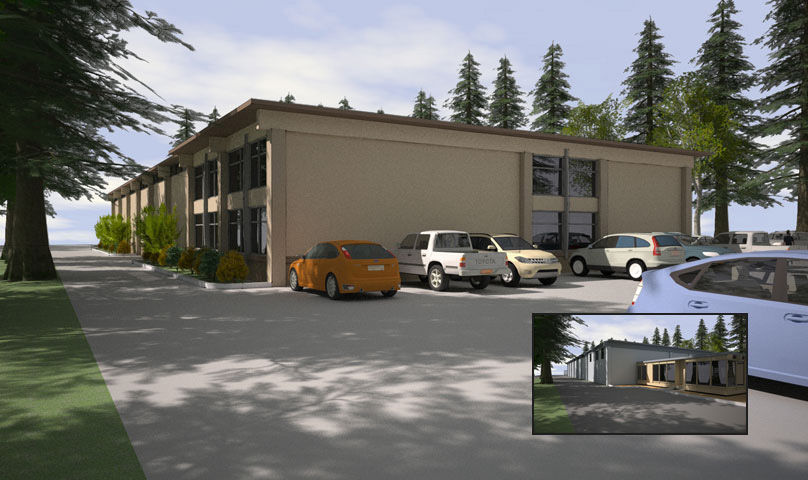KIRKLAND OFFICE RENOVATION
TWIST was hired to develop a concept that would take the out of date, 1-story 1960’s office/warehouse building and convert it into to a viable office/warehouse to meet today’s market demands. Program requirements included; doubling the office square footage, leaving the warehouse square footage as is, introduce an entrance and lobby, update exterior facade and landscaping, and integrate new signage. The solution: introduce a second floor in the existing double high office area, TWIST
re-facade the office with new storefront glazing, introduce a new canopy signifying the building entrance and freshen the building with a new paint scheme. TWIST developed several concepts utilizing 3D graphics to convey the design intent to the client.
LOCATION:
Kirkland, Washington
PROJECT DETAILS:
Site - 1.48 acres
Office - 6,000 SF
Warehouse - 4,300 SF
Office - 6,000 SF
Warehouse - 4,300 SF
Copyright © 2016 TWIST DESIGN INC | All Rights Reserved



